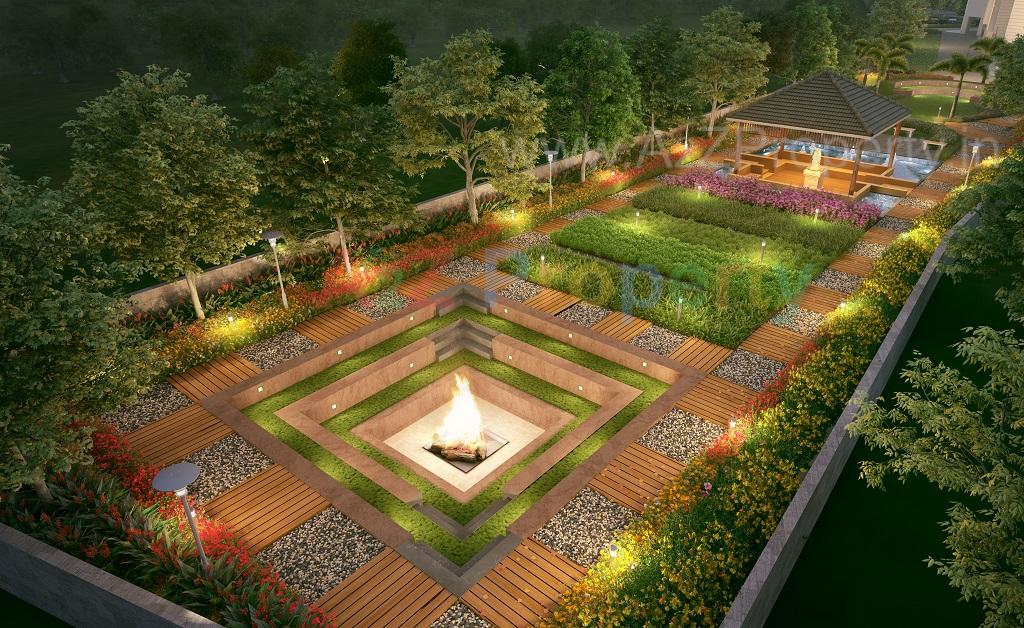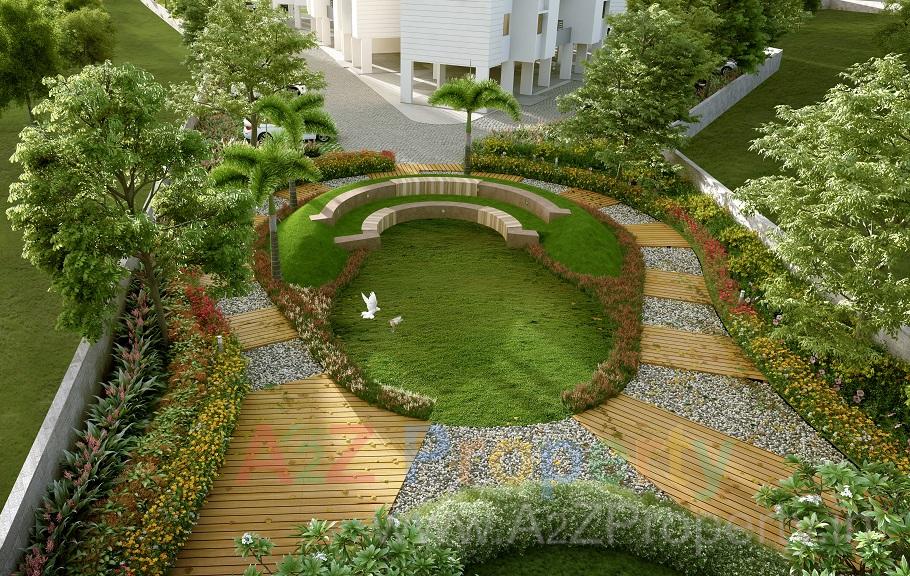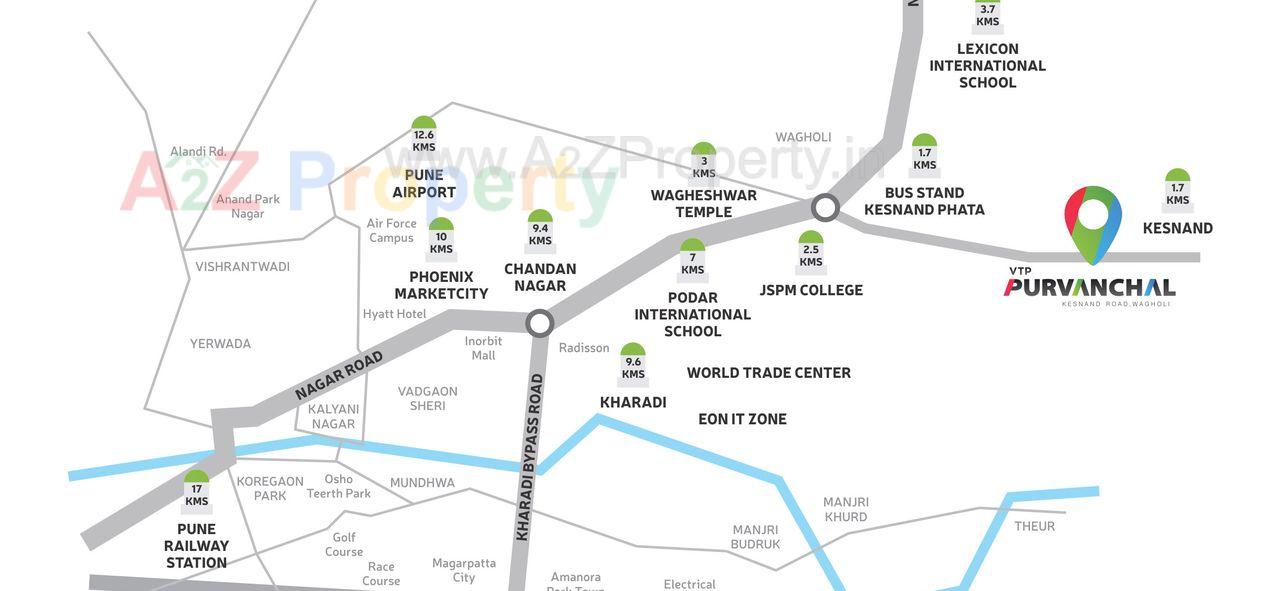3D Elevation
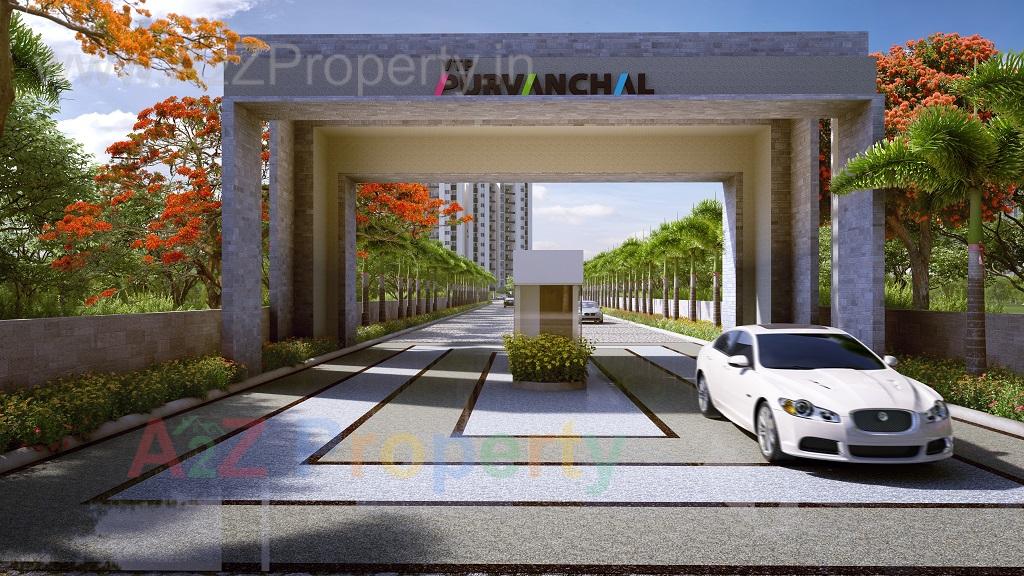


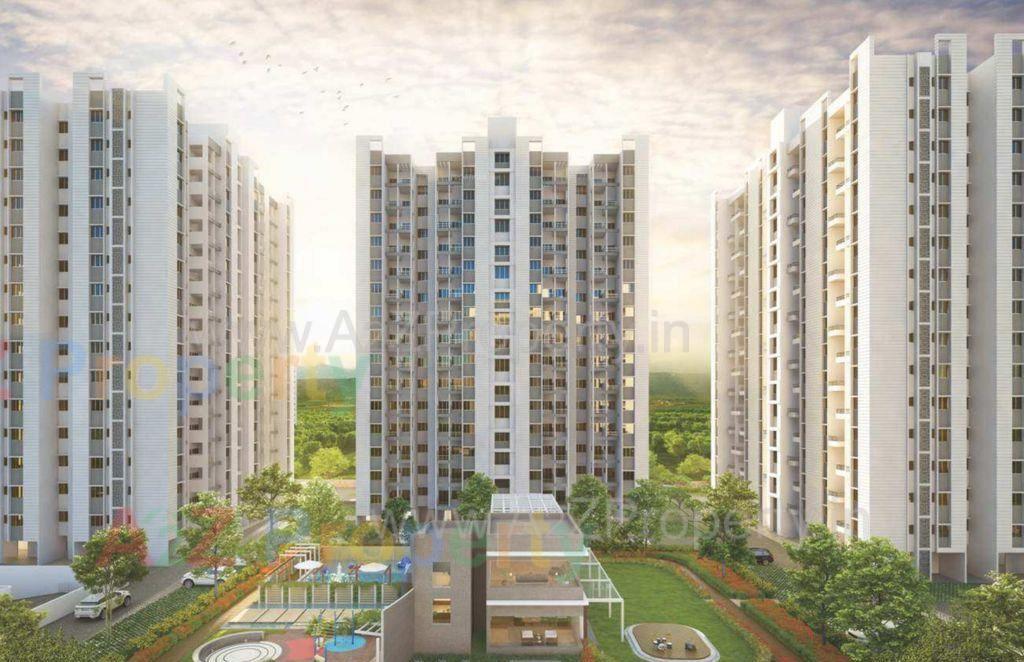

| Social Media | |
| More Info | A2Z Property Link |
| Contact |
+91 2066899269 |
| Rera No |
P52100001109 |
* Actual amenities may vary with displayed information.
Theatre
Gymnasium
Fire Safety
Entrance Gate
Badminton Court
RCC Road
Multi Purpose Hall
Jogging Track
Yoga/Meditation Room
Senior Citizen Sitting
Clubhouse
VTP Purvanchal a Residential project with 1 BHK, 2 BHK and 3 BHK flats in Wagholi Pune is being planned in the Eastern side of Pune- Wagholi-Kesnand Road. Every apartment in VTP Purvanchal has been meticulously crafted with an emphasis on every aspect that will enhance your living experience.
| Place | Reachable in Minute |
|---|---|
| Novotel | 12.8 |
| Amanora Mall | 14.5 |
| SP Infocity | 15.8 |
| Address |
PurvanchalVtp Purvanchal, Opposite Radha Soami Ashram, Wagholi-kesnand Road, Pune – 412 207. |
| Contact |
+91 2066899269 |
|
sales@vtprealty.in |
|
| Share on | |
| Promoters |
Vtp Corpartion Llp |
| Rera No |
P52100001109 |
| End Date |
2020-12-31 |
| District |
Pune |
| State |
Maharashtra |
| Project Type |
Residential |
| Disclaimer |
The details displayed here are for informational purposes only. Information of real estate projects like details, floor area, location are taken from multiple sources on best effort basis. Nothing shall be deemed to constitute legal advice, marketing, offer, invitation, acquire by any entity. We advice you to visit the RERA website before taking any decision based on the contents displayed on this website. |
.jpg)

